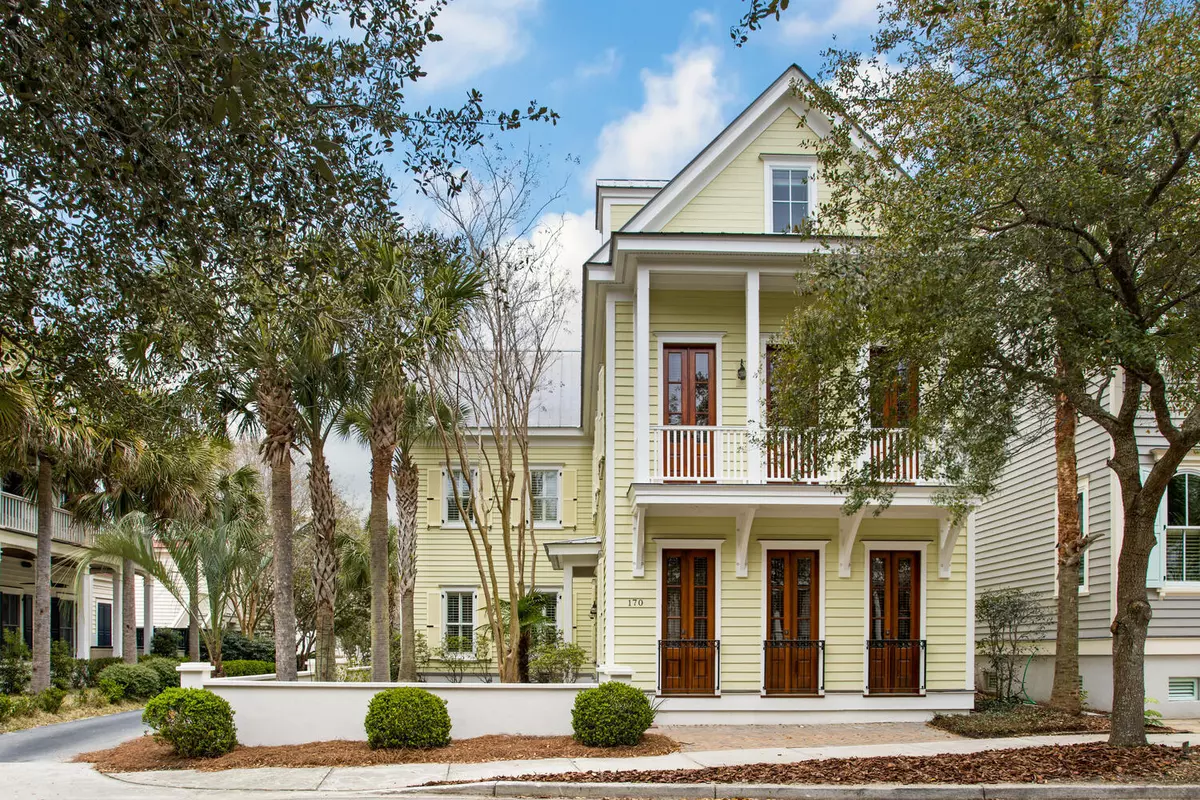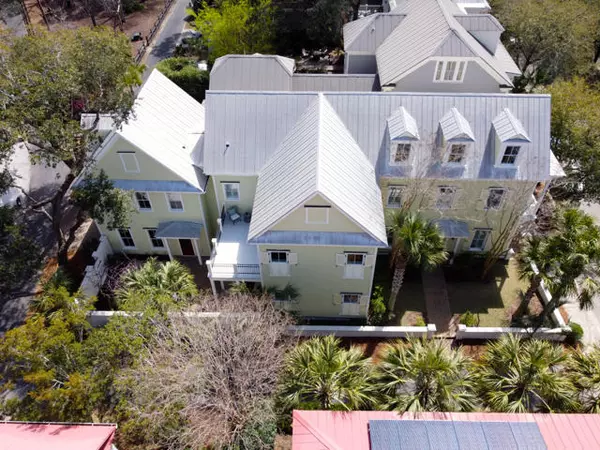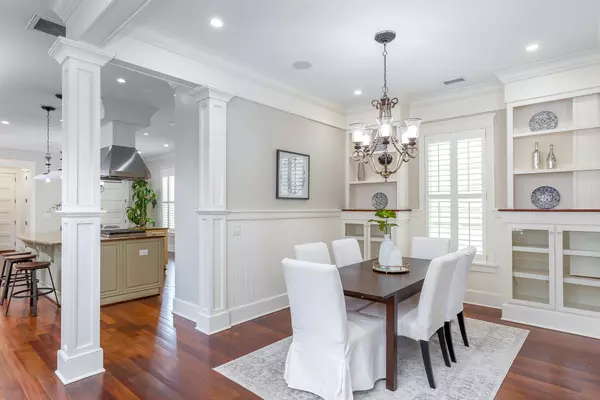Bought with Dunes Properties of Chas Inc
$1,900,000
$1,998,000
4.9%For more information regarding the value of a property, please contact us for a free consultation.
170 Ionsborough St Mount Pleasant, SC 29464
5 Beds
5.5 Baths
4,800 SqFt
Key Details
Sold Price $1,900,000
Property Type Single Family Home
Sub Type Single Family Detached
Listing Status Sold
Purchase Type For Sale
Square Footage 4,800 sqft
Price per Sqft $395
Subdivision Ion
MLS Listing ID 21007772
Sold Date 05/17/21
Bedrooms 5
Full Baths 5
Half Baths 1
Year Built 2006
Lot Size 4,791 Sqft
Acres 0.11
Property Description
This elegant, custom-built, 3-story, 5-bedroom, 5.5-bathroom home, with office, bonus room and 2-car garage is situated on a quiet, tree-lined street on a corner lot in the award-winning, highly sought neo-traditional community of I'On. It checks all the boxes for discerning buyers looking to enjoy a high-end lifestyle with plenty of space to live, work and entertain. Lots of room. (✔) Luxury finishes. (✔) Convenient location. (✔) Award-winning neighborhood. (✔). Office to work remotely (✔). Available now (✔)! Enter the foyer through the inviting front courtyard, and take in the quality design features and rich finishes, including stately French doors, designer door hardware, tall windows with wooden plantation shutters, a central staircase... gleaming wide-plank Brazilian cherry wood floors, built-in cabinetry and display cases, 10' ceilings with recessed lighting, extensive molding and more.
Imagine working from the private study, with its floor-to-ceiling bookcases and French doors overlooking the street; and gathering with family and friends in the inviting living area, with its gas log fireplace and built-ins, opening to the large chef's kitchen and adjoining dining room.
The eat-in kitchen features granite countertops, abundant soft-closing cabinetry, a large island with a 6-burner gas stove and breakfast bar, S/S appliances and a walk-in pantry. From here, gain easy access to a covered patio with tiled floor and enclosed garden, an attached 2-car garage with rear-lane access and a 2-story FROG providing the 5th bedroom suite, with soaring vaulted ceilings, exposed beams, shiplap walls, hardwood floors, a full bathroom and a loft area.
The second floor is home to the master suite and 3 bedrooms, each with 10' ceilings, recessed lighting and tall solid wood doors, as well as the laundry room. You will love the master suite with Brazilian cherry hardwood floors, private rooftop deck and spacious bathroom with dual vanities, whirlpool tub, dual-head shower, private water closet, large walk-in closet with shelving and drawers, wainscoting, as well as wood vanity tops, tub surround and flooring. The 2 central bedrooms are carpeted and share a Jack-and-Jill bathroom, while the 4th bedroom, also carpeted, enjoys its own bathroom and balcony.
From the 3rd floor landing, glimpse a full bathroom with abundant storage to the left and step into the sizable, fully carpeted entertainment/playroom to the right, both with easy access to separate usable attic spaces. This home has a metal roof, 5 HVAC zones, new Rinnai tankless water heater and a separate water heater, a built-in speaker system, an irrigation system, a central vacuum system and brand new garage doors. Home was recently painted outside and partially repainted inside.
Talk about lifestyle! The Scramble is a fabulous playground right behind this house, as is the postal station for picking up the mail! Take a short walk to I'On Square near the entry to the community for its small shops, restaurants, bars and services. Join the I'On Club for swimming, tennis and pickleball. Enjoy events at the Creek Club and access Hobcaw Creek from the nearby boat launch and day dock. Walk or jog along I'On's nature trails and sidewalks, through its green spaces and bird rookery, along its large lakes and the creek. Play soccer or throw a frisbee at the soccer field or one of the parks.
Location, location, location! You don't need to drive through the whole neighborhood to get on the road, as this home is located near the front of the community. Drive to downtown Charleston in just 10-12 minutes, Charleston International Airport in 20 minutes and Sullivans Island in 15 minutes. Towne Center shopping mall is just a few minutes away. Quick access to grocery stores (Whole Foods, Trader Joe's, Aldi, Publix and Harris Teeter), coffee at Starbucks, Total Wine, large retail and specialty stores, award-winning restaurants. Quick walk to O'Quinn private pre-school. Quick drive to Mt. Pleasant Library, schools, places of worship, hospitals, downtown Historic Charleston and the beautiful beaches at Sullivans Island and Isle of Palms.
Location
State SC
County Charleston
Area 42 - Mt Pleasant S Of Iop Connector
Rooms
Primary Bedroom Level Upper
Master Bedroom Upper Ceiling Fan(s), Garden Tub/Shower, Outside Access, Walk-In Closet(s)
Interior
Interior Features Beamed Ceilings, Ceiling - Cathedral/Vaulted, Ceiling - Smooth, High Ceilings, Kitchen Island, Walk-In Closet(s), Ceiling Fan(s), Central Vacuum, Bonus, Eat-in Kitchen, Family, Frog Attached, Loft, Pantry, Separate Dining, Study
Heating Electric, Heat Pump
Cooling Central Air
Flooring Wood
Fireplaces Number 1
Fireplaces Type Family Room, Gas Log, One
Window Features Window Treatments
Laundry Dryer Connection, Laundry Room
Exterior
Exterior Feature Balcony, Lawn Irrigation
Garage Spaces 2.0
Fence Partial, Privacy
Community Features Boat Ramp, Clubhouse, Club Membership Available, Dock Facilities, Park, Pool, Tennis Court(s), Trash, Walk/Jog Trails
Utilities Available Dominion Energy, Mt. P. W/S Comm
Roof Type Metal
Porch Patio, Covered, Porch - Full Front
Total Parking Spaces 2
Building
Lot Description 0 - .5 Acre, Level
Story 3
Foundation Slab
Sewer Public Sewer
Water Public
Architectural Style Charleston Single, Traditional
Level or Stories 3 Stories
Structure Type Wood Siding
New Construction No
Schools
Elementary Schools James B Edwards
Middle Schools Moultrie
High Schools Lucy Beckham
Others
Financing Any
Read Less
Want to know what your home might be worth? Contact us for a FREE valuation!

Our team is ready to help you sell your home for the highest possible price ASAP





